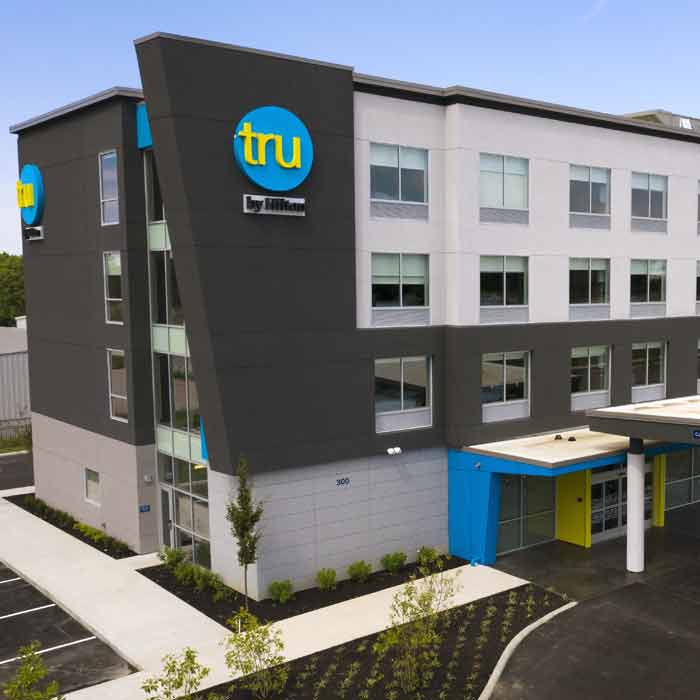Building Inviting Spaces
Restaurants and hotels build their business by creating a brand that stands for comfort, quality and customer service. Your store or building is the first things that customers see. CCC understands that the long-term success of your business depends on efficiencies built into your project from the beginning.
From dining and gathering space, to complex kitchens, indoor pools, hotel rooms and suites, each area must serve your customers while functioning seamlessly for your staff. With CCC, every aspect of your business is taken into account. You will receive the expertise necessary to make your new building stand out from the crowd.
For more information download the CCC Hospitality Projects brochure here.
A Few of Our Hospitality Projects
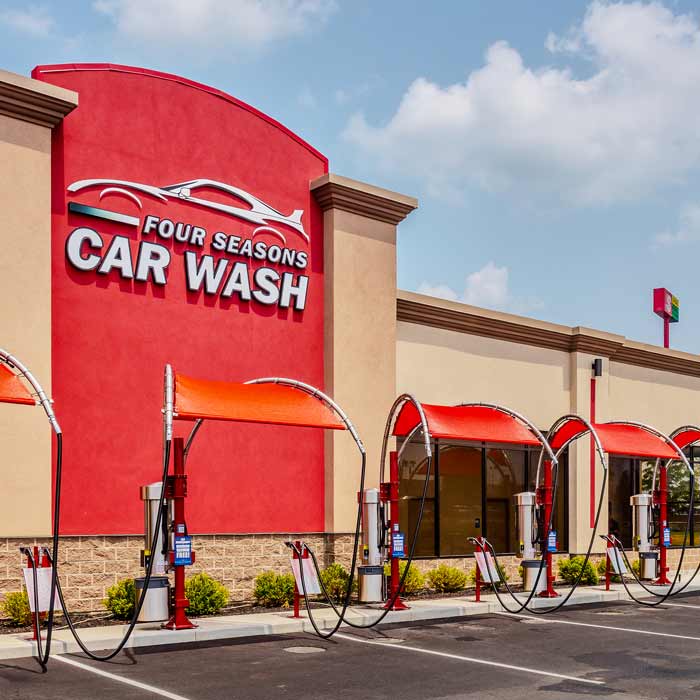
Four Seasons Car Wash
Your Vision, Our Mission – Tailored Construction Solutions for Your Success
CCC recently completed construction on a new car wash facility located in Monroe, Ohio just off I-75 along WR-63. This 4,765 SF masonry building was constructed with precast and a single ply rubber membrane roof. The top of the building exterior includes a 1 ½” EIFS cornice. The bottom two feet of the building consists of split face block. For operation of the car wash, a small office, waiting room and breakroom area has been included. Tunnel and equipment room areas include space heaters and exposed ceilings. Parking lot includes new heavy and light asphalt paving with complete striping work. The site has 30” rolled and 18” straight curbs. Drive thru the new Four Seasons Car Wash facility in Monroe, Ohio and experience the difference today.
Gordon Food Service / Square Roots
Building for the Future – Local Expertise
Cincinnati Commercial Contracting recently worked with Gordon Food Service and Square Roots to construction (2) new indoor farm facilities. Both of the projects were complete on Gordon Food Service sites. These modular, climate-controlled, smart-farm platforms were constructed to enable year-round, local-grown food at a global scale. Conventional framed buildings constructed with insulated metal panel roof and walls. Interior infrastructure includes office, breakroom, storage/delivery, and cleanroom area. Climate controlled mechanical systems installed and (20) shipping containers set for each, and converted into grow zones.
GFS/Square Roots,
Springfield, OH
Project #1 – 2022
Size – 6,500 SF
GFS/Square Roots, Shepherdsville, KY
Project #2 – 2023
Size – 11,868 SF
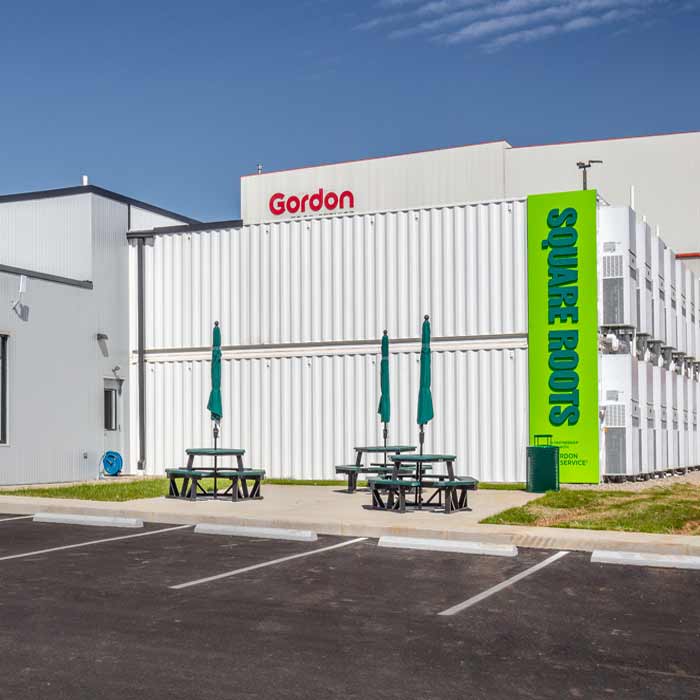
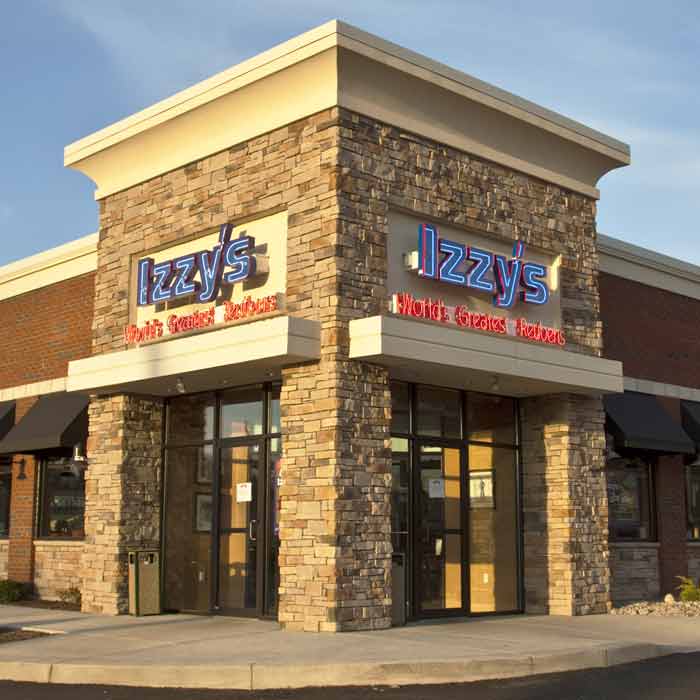
Izzy’s
Every Step of The Way.
CCC’s relationship with Izzy’s started in the mid 80’s. From new build and renovation projects, to leasing space; our most recent project with Izzy’s took place this year. This project included interior and exterior renovations on a 1,670 SF former Orange Leaf space in Florence, KY. CCC worked with the Owner of Izzy’s to transform the old Orange Leaf facility into a new, limited seating brand concept to better suit the changing needs of the restaurant. Former projects that CCC has completed with Izzy’s include the Red Bank Road location, as well as one in Ft. Wright, KY.
Holiday Inn Express
The Difference is in the Details.
This 56,000 SF, four story hotel building was complete several months ahead of the original anticipated schedule. The facility is comprised of (93) individual rooms for rent. Additional brand specific features also include an indoor heated pool, fitness center, lobby area with reception desk, and a 24-hour business center that includes a snack/deli bar.
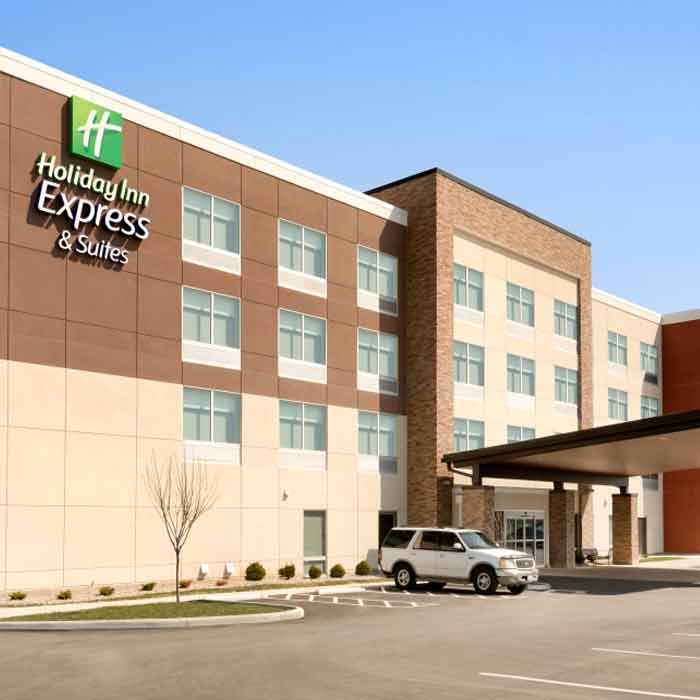
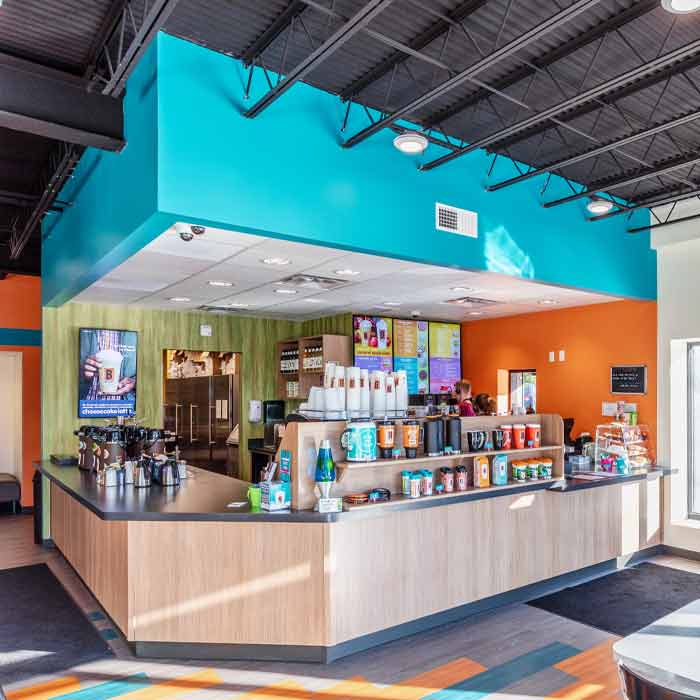
Biggby Coffee
From Large to Small, We Do It All.
The owners of Biggby believe in community development, having fun, sharing coffee, and making new friends. They were actively searching for the perfect space for their business. They decided to work with CCC to open their first location off Red Bank Road. CCC renovated a 1,600 SF former Gold Start Chili space to meet the dine-in Biggby coffee shop brand concept. The building was modified to include a drive-thru.
Ditsch USA
Process Improvement is Key.
When business operations and production are constrained by space and equipment limitations, changes must be made. CCC recently completed a building expansion and renovation project for Ditsch Pretzel to include a 12,000 SF freezer building addition. Improvements were made to the existing facility so new infrastructure and mechanical systems could be installed. This helped the customer to find room for new equipment to increase production. All of the building improvements occurred in an operating production facility while adhering to food safety and USDA restrictions.
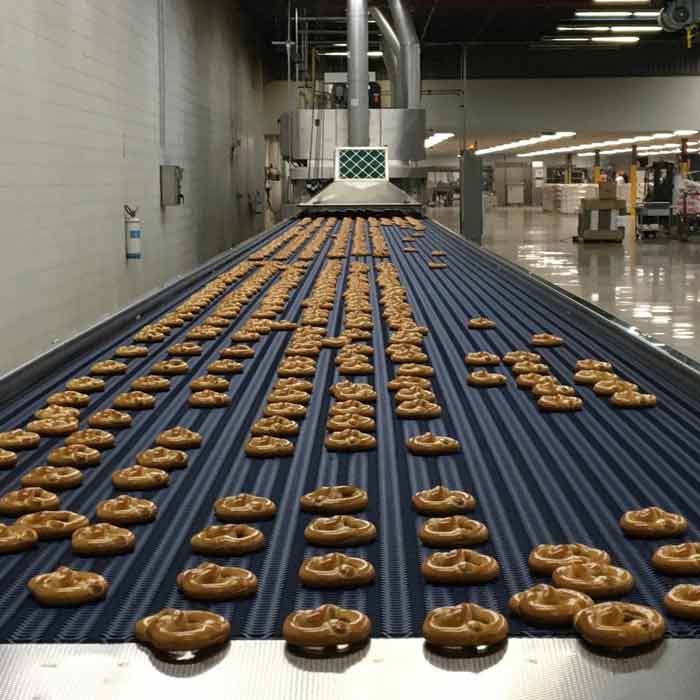
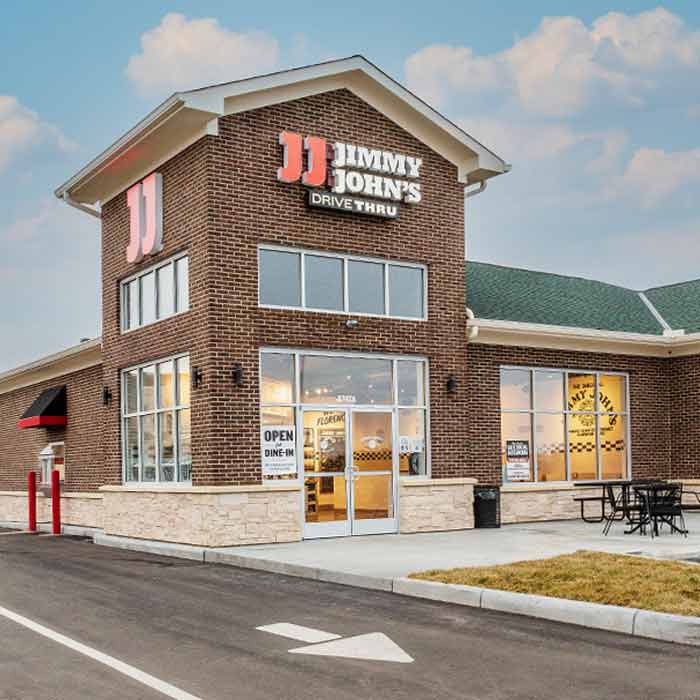
Jimmy John’s
Freaky Fast and Unique.
When CCC first met the Owners of this Jimmy John’s franchise, they had a unique building concept in mind. They wanted to build a retail strip to house their Jimmy John’s location in Florence, Kentucky with additional space to lease. CCC met the customer where they were. The result is a 3,700 SF multi-tenant retail building that CCC completed to include a 1,800 SF Jimmy John’s restaurant space with a kitchen, dining, storage and restroom areas.
CCC recently completed construction on a second location for this customer in Milford, Ohio.
Tru by Hilton
Building Your Brand.
Conveniently situated in Monroe, Ohio near Miami Valley Gaming and the Cincinnati Premier Outlet Mall, this hotel puts you in close proximity to many area attractions and local dining options. CCC completed construction on this 47,000 SF Tru by Hilton hotel to exacting brand standard. This four-story hotel includes (94) individual guest rooms, along with a heated indoor swimming pool, fitness center, lounge area with seating elements and a game room.
