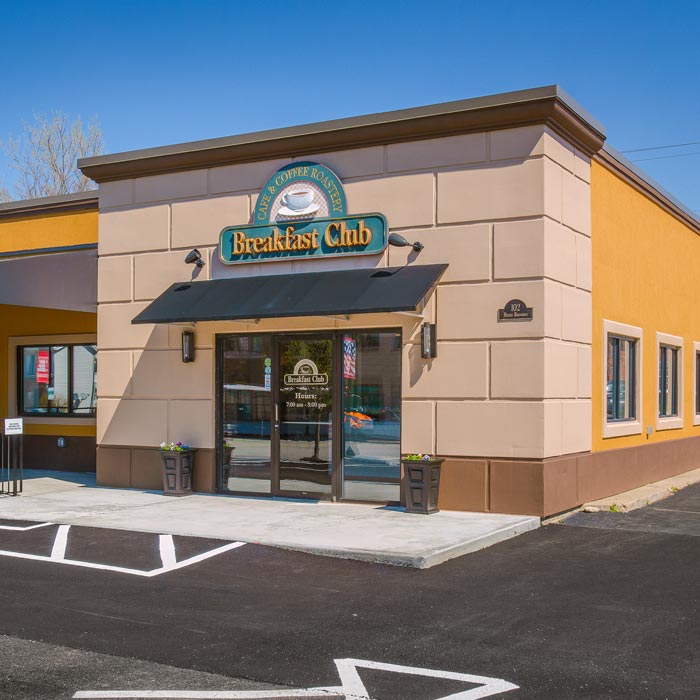Helping You Achieve Your Goals
Remodeling, renovating or retrofitting an existing business while keeping the doors open to customers can be tricky. If you’re looking for an enjoyable construction process that will produce reliable results to ensure a safe and secure future for your team, then look no further. CCC wants to help you achieve your goals. It’s about creating top quality, enduring spaces where people can thrive. Your business may find itself in need of a commercial renovation for a variety of reasons. You could be expanding an existing space, moving to a new one, or simply working to bring an outdated space up to date. Whatever the case may be, you will need an experienced and trusted partner to help you to accomplish your goals. CCC brings over 43 years of experience and expertise to facility renovations, new construction, interior finishes, as well as the re-purposing of building spaces to suit client specific needs.
For more information download the CCC Renovations Projects brochure here.
A Few CCC Renovation Projects
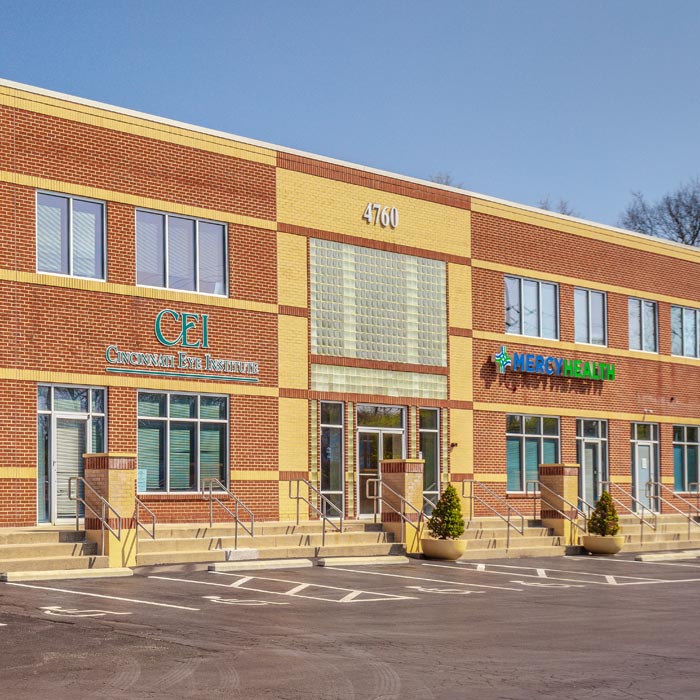
Red Bank Center Junction
Out with the Old, In with the New
70,000 SF Renovation, Cincinnati, Ohio
Purchasing an old, run down warehouse building and having the gumption to see potential and possibility, takes guts in addition to vision. This was exactly what happened in the case of Red Bank Center Junction. This 70,000 SF facility was renovated by CCC years ago. This facility, originally used as a warehouse, was completely restored and repurposed to provide a new direction for use. Both interior and exterior renovations were made to transform this run down warehouse facility into a new multi-tenant, medical office building with brick exterior, large windows, fountains and skylights. This building is now home to Cincinnati Eye Institute and Mercy Health just to name a few.
Art in Motion
Dancing our Way to the Top
4,440 SF Renovation, Miamisburg, Ohio
With two locations in the Cincinnati area, CCC has worked with the Owner of Art in Motion School of Dance to complete renovation and space improvement projects on each. In 2019, we completed our first project for them in Fairfield, Ohio at Bridgewater Falls. This project included tenant improvement work to the existing dance studio as well as building expansion, into the adjacent space to create a 4,400 SF facility. Our second project with them started in 2021.
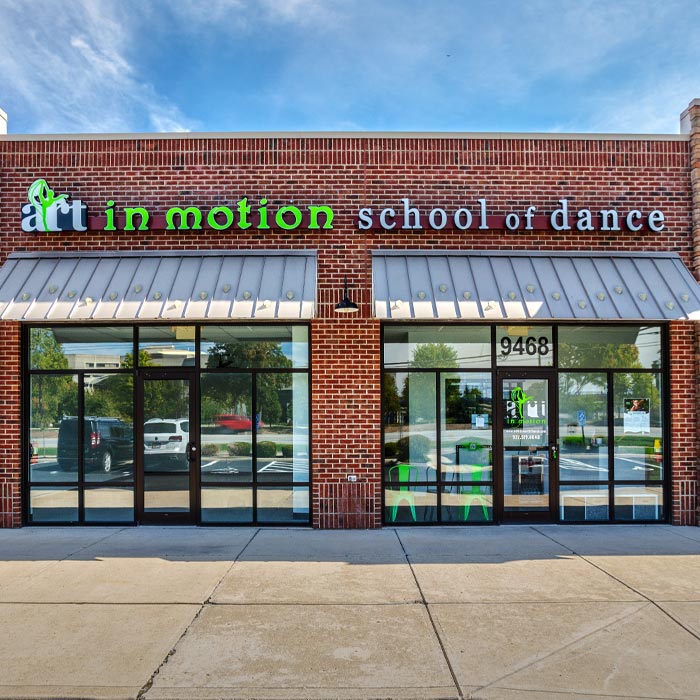
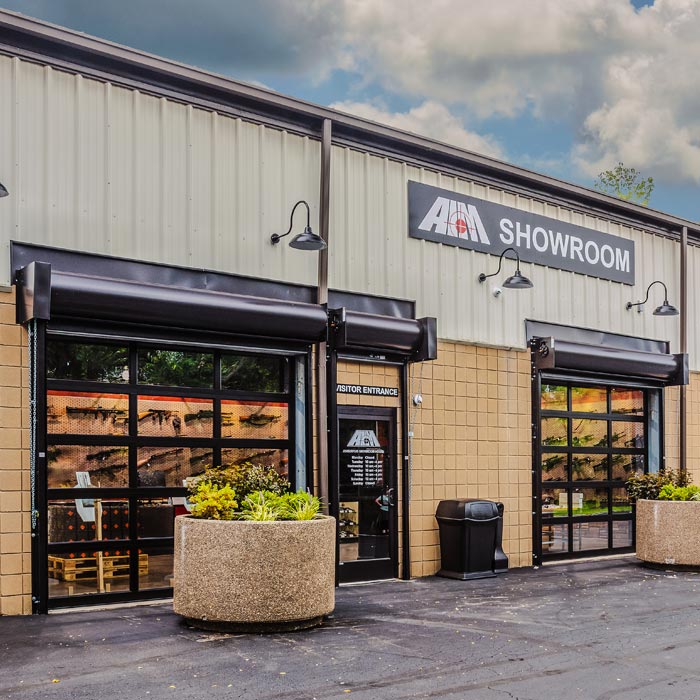
Aim Surplus
Matching Specifications with Pin Point Accuracy
1,204 SF Remodel, Monroe, Ohio
CCC has worked with AIM Surplus on several projects over the years. The first project, was a building renovation job that took place in 2014. AIM had outgrown their existing facility so they decided to purchase a new building off American Way in Monroe, Ohio. They entrusted CCC completed interior renovations and remodeling work to modify the existing 2-story facility to better meet their business operations for office, warehousing and dock space needs. Our second project with the customer took place recently. CCC completed a 1,204 SF remodel project to repurpose former warehousing space and turn it into a retail showroom. This project was complete while the business was operating as usual. Key features include interior stone wainscot installed on the perimeter walls along with new aluminum/glass panel overhead doors.
The Gymnastics Center
Repurposing a Recreational Space
24,360 SF Remodel, Cincinnati, Ohio
With keys in hand, the Owner of The Gymnastics Center walked into the old Western Rollarama space with trepidation in her mind. She was overwhelmed and excited with the potential of this space. Would CCC be able to help and bring her vision to life? From cleaning and demolition work to roof repair, floor removal and exterior paint, CCC worked with the Owner every step of the way. The end result, is a complete building remodel to transform an old, run down skating rink to a new state-of-the-art gymnastics center that includes a training area with a multi-use room, in floor foam pits and parent observation room. We can transform a space to meet your vision, whatever the need.
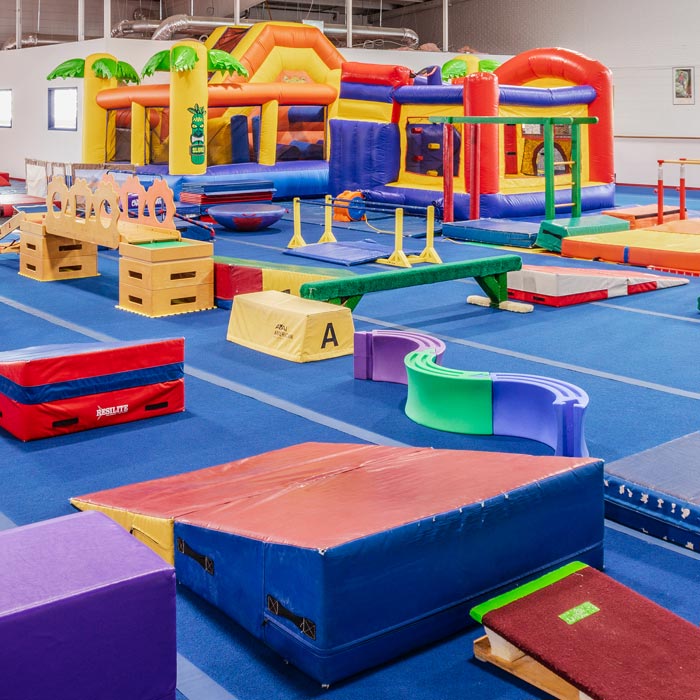
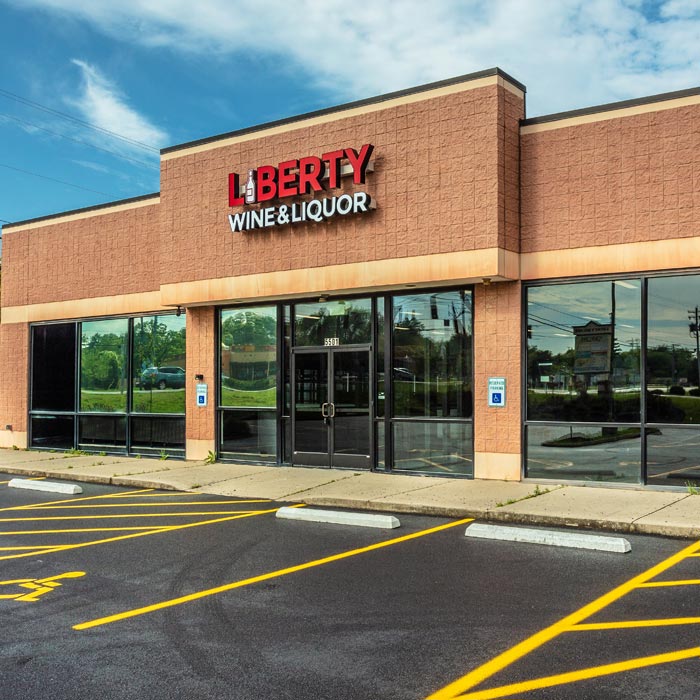
Liberty Wine & Liquor
From Fit to Fab, Space Transition at its Finest
4,996 SF Renovation, Liberty Township, Ohio
After making the decision to purchase a former fitness center space, the Owner of a local liquor store franchise contacted CCC to discuss the building renovation. From demolition work to new walls, flooring, paint, electric and plumbing; You name it, this project includes it all. CCC undertook this complete interior construction remodel project to leave the customer with a new, upscale, functioning liquor store space. This job includes a new retail sales floor, cashier/checkout area with vestibule, restrooms and a motion activated lighting feature for the new walk in cooler space.
The Breakfast Club
Create a New Norm
3,655 SF Remodel, Lebanon, Ohio
The Breakfast Club Cafe is a mom and pop restaurant that began in 1993 with a simple vision of great breakfast food and outstanding service. After all these years, this hidden gem was in need of a facelift. The Owners were anxiously awaiting the outcome of creating a more functional space while incorporating a new, contemporary look. CCC took on this renovation project for The Breakfast Club to complete both the interior and exterior improvements. This project included a complete interior remodel of the existing dining and service room area. An outdoor, front patio addition was constructed to provide more seating. It includes a sun shade awning with railing and a full foundation for future buildout and expansion purposes.
