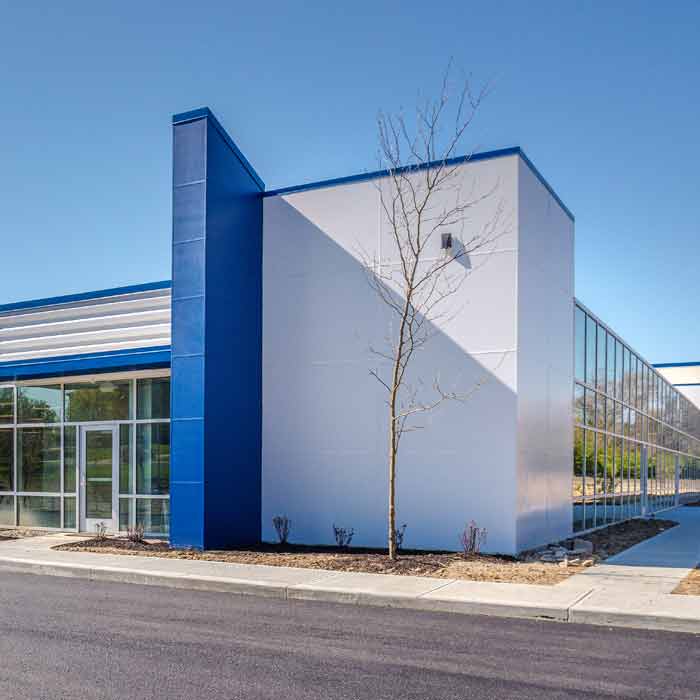Communication is the Key
Industrial facility and warehouse construction projects can be challenging to manage. Communication is critical. From the first client meeting to the final walkthrough you will receive constant and valuable communication from CCC. You know your business and the best facility solutions to grow your company. Whether you are expanding your current facility, building a new one or looking for property to acquire that you can build on, CCC can handle your project. CCC has over 43 years of experience constructing large, complex industrial, manufacturing and warehouse buildings.
For more information download the CCC Industrial Projects brochure here.
Take a Look at Some of Our Industrial Projects
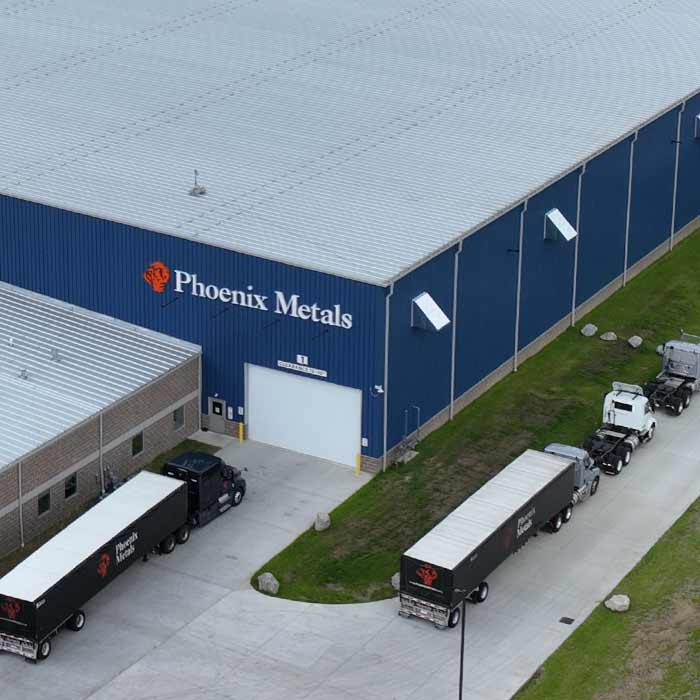
Phoenix Metals
Build Your Vision with Precision
158,000 SF New build, Middletown, Ohio
CCC completed construction of a new 158,000 SF office, warehouse and manufacturing facility for Phoenix Metals in 2023. This building is situated on 11.82 acres of land in Middletown, Ohio. The structure is a Butler pre-engineered metal building with an MR-24 standing seam roof. The interior space includes individual offices, conference, breakroom and cubicle areas. Intricate concrete and foundation work was required in the manufacturing area in order for the customer to perform its steel coiling process. This includes multiple concrete pits up to 16’ deep. In beds, rails, and cast in place cans had to be set within 1/8” tolerance. In the world of commercial construction, every detail matters. That is why we bring precision to every project, ensuring every measurement, cut, and placement is exact. Trust us to bring your dreams to life with precision and perfection.
Fry Steel
Elevate Your Business Space – Where Design Meets Functionality
6,000 SF, Renovation, Middletown, Ohio
CCC had the pleasure of working with Fry Steel recently to undertake a building transformation project. Based in Santa Fe Springs, California the customer decided to open a location in Ohio. They purchased an old, run down facility that they intended to make new. CCC worked with the customer to completely transform an existing building, both inside and out. Approximately 6,000 SF of interior renovations were complete to include new office, training room, shipping and receiving, locker and breakroom areas. CCC found a local interior designer to work with the customer in order to provide state-of-the-art, upscale finishes. Building exterior renovations are also complete. This includes paint, gutters and paving work. New garage doors, windows, lighting, signage and landscape. Out with the old, in with the new. Contact CCC today to learn more about how we can help to transform your space.
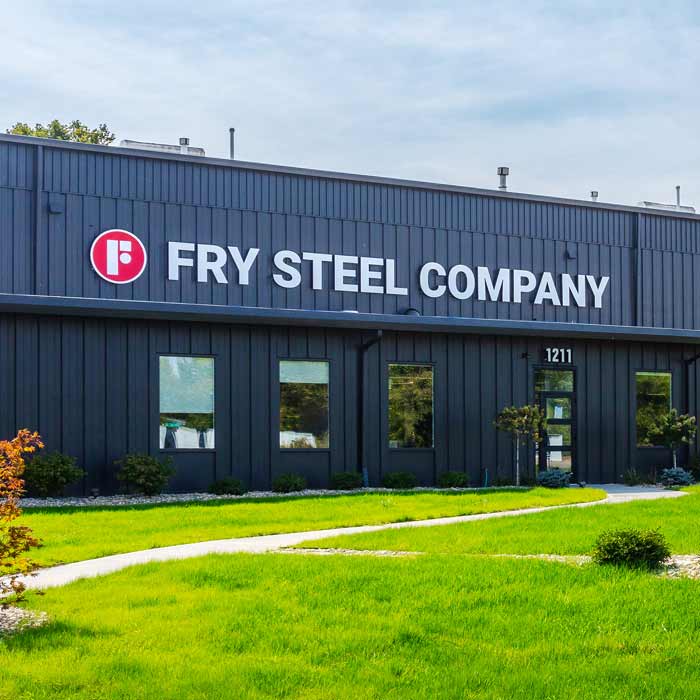
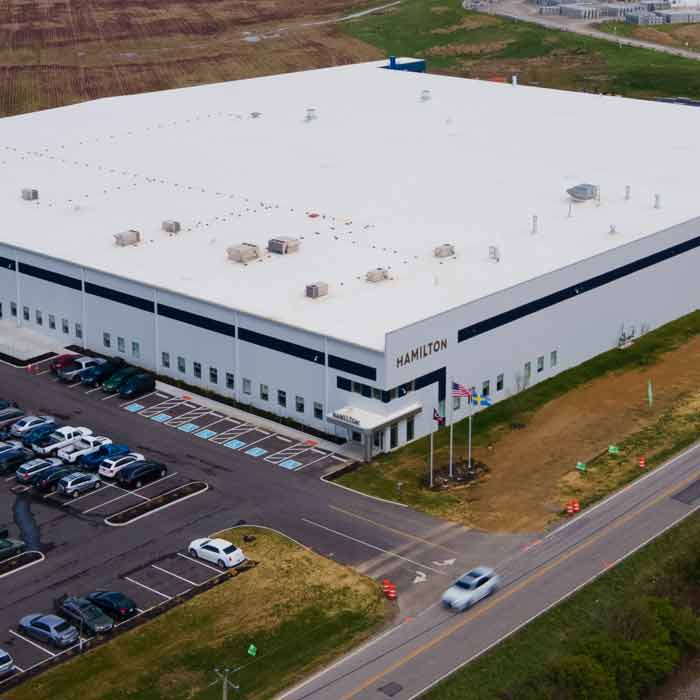
Hamilton Security
From the Ground Up.
180,000 SF New build, Cincinnati, Ohio
This project was a true collaborative effort. Operating in three different facilities throughout the Cincinnati Metro Area, Hamilton Security was looking for way to bring all of their manufacturing and business activity under one roof. However, once they found the ideal location and the right piece of land, they were not sure where to start. CCC worked with Hamilton Security and all levels of state and local government to provide the necessary incentives and infrastructure to develop this site. The result is an 180,000 SF State-of-the-Art facility, developed on 14 acres of land with future expandability in mind. This facility includes professional offices, product testing labs, demonstration areas and production space for current and future Hamilton Security solutions. The project was complete months ahead of the original anticipated schedule.
Kutol
Still Going Strong.
182,000 SF, New Build + Addition, Sharonville, Ohio
13 years and three projects later, you could say that our relationship with Kutol Products is still going strong. Our most recent project for them was complete in 2021. This project included 6,000 SF of additional space for a Tech Center to house both office and labs. As part of this project, CCC also renovated approximately 3,000 SF of existing dispensary system space. All of the building addition and renovation work was complete without causing disruption or impact to customer operations. Previous projects for Kutol include construction of the original 152,000 SF facility in 2009 along with a 30,000 SF metal building addition that was constructed for warehouse growth and expansion needs.
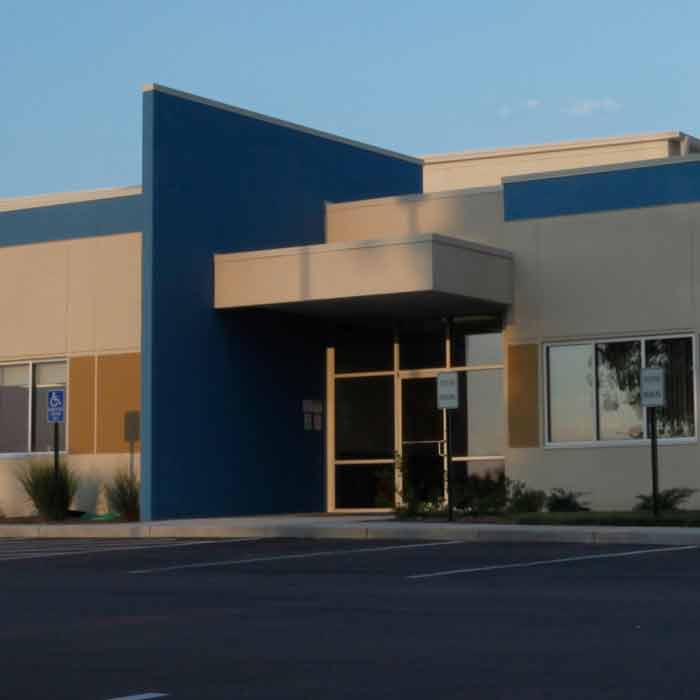
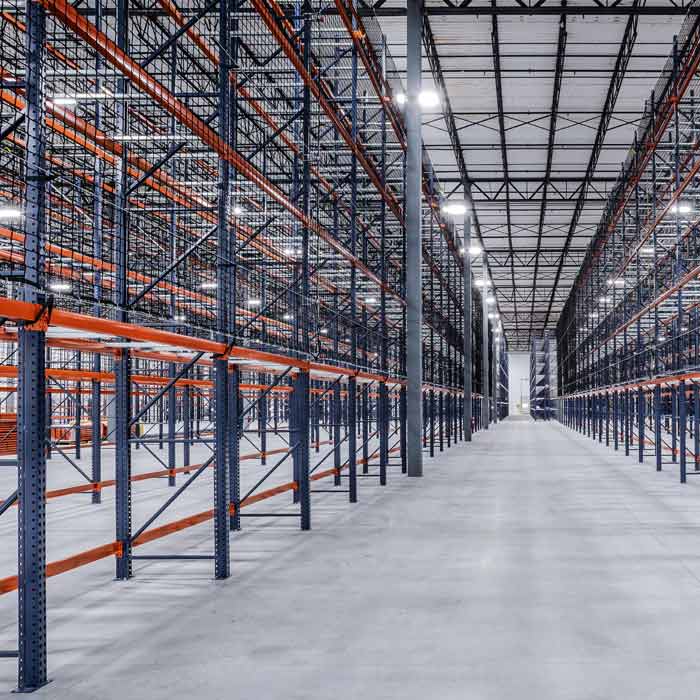
Cintas
Solutions that work for your Business.
253,000 SF Remodel, Mason, Ohio
At CCC, no project is too big or too small. We don’t just offer development and new construction. We can oversee your space buildout and improvement project too. This large-scale interior office and warehouse buildout project included a lobby, reception area, customer service space with conference room, break room and warehouse with shipping and receiving areas. CCC worked with both the building owner and customer to complete all of the interior improvement items necessary to customize this 253,000 SF space.
DHL
Space Customization Needs.
612,589 SF New build, Lebanon, Ohio
When undertaking a buildout project of this size, every detail and customer specification counts. CCC worked with both the building owner and their customer, DHL in this case to take a white box space from shell condition to meet the building plan and business layout needs of the customer so that they could capitalize on effective business operation. This 612,589 SF buildout project for DHL included 2,500 SF of office space, with a breakroom and extremely large warehouse.
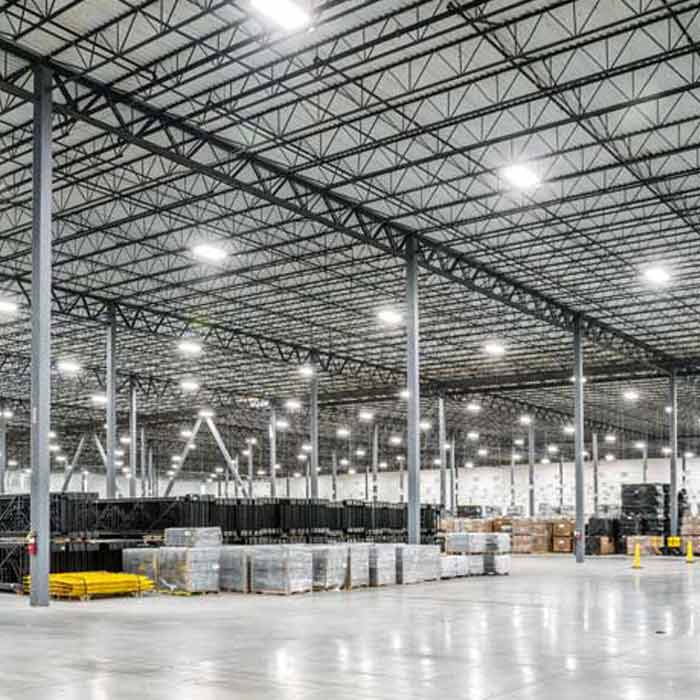
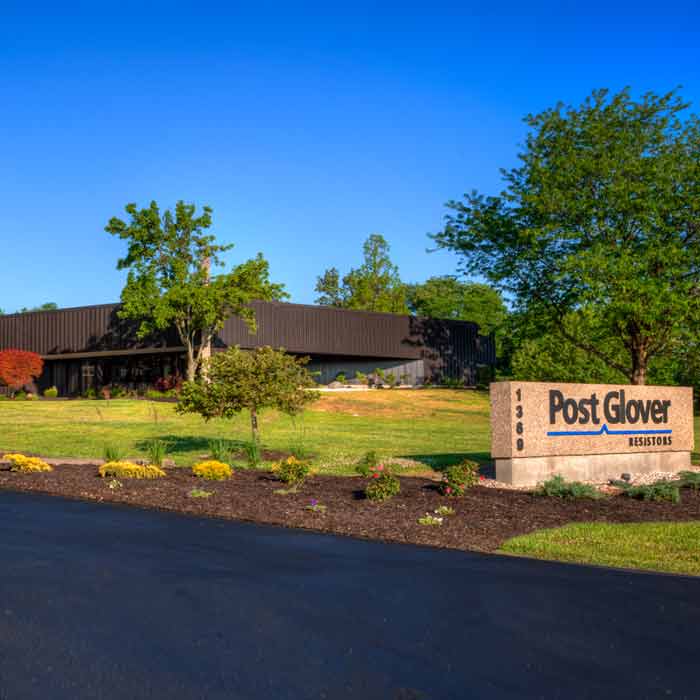
Post Glover
Always Room for Improvement.
69,117 SF Remodel, Erlanger, Kentucky
CCC worked with Post Glover, to bring a building that was originally constructed in 1978 up to date. The goal here was to provide the customer with years of comfortable, efficient operating space with low maintenance to be required over the long haul. CCC completed various renovations on this 69,117 SF existing Office and Factory Space. The space was transformed into a production and packaging facility to suit the customer’s business operation needs.
The Modal Shop
40,000 SF New Build, Cincinnati, Ohio
If You’re Not First, You’re Last.
As the first company to build in Evendale’s New AeroHub District, this company purchased more than 5.1 acres of land to combine its operations from two existing, leased facilities. CCC completed the construction of their new 40,000 SF facility, which is comprised of 15,000 SF of space for manufacturing and warehouse operation space. The remaining 25,000 SF houses the engineering department, sales and business administration offices. This building has floor to ceiling glass and ACM exterior. It was constructed with future expandability in mind.
