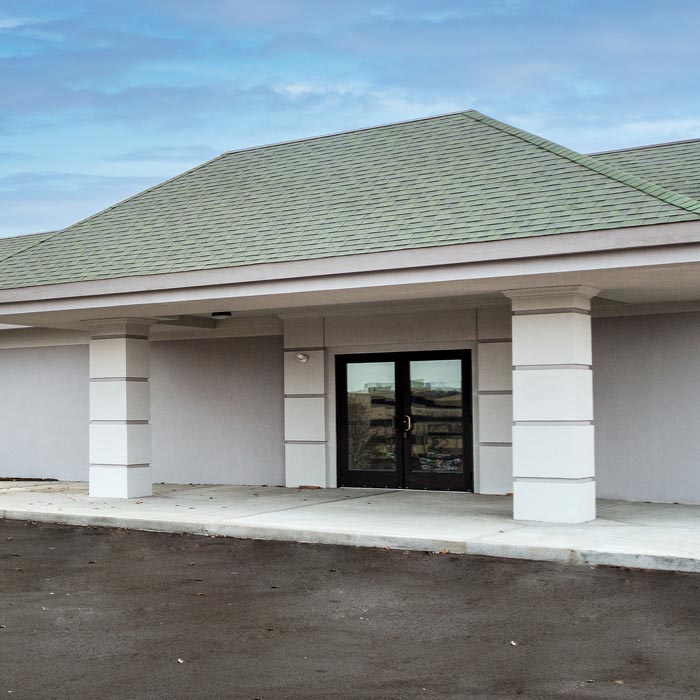Bring Your Vision to Life
Office buildings and corporate facilities need to be flexible and adaptable to anticipate changes in growth and technology. They must operate efficiently for the building owner or tenant. CCC works collaboratively with clients to bring your vision to life. Our process of planning, 3D modeling and scheduling helps to reduce unexpected delays and costs. The CCC team can provide valuable insight, based on experience to reduce energy consumption and maximize operational efficiency. The goal is to build an efficient facility that will be comfortable, adaptable, and will work well to maintain your organizational growth for many years to come.
For more information download the CCC Office Projects brochure here.
Take a Look at Some CCC Office Projects
Buckeye RV Sales Office
Built To Last—Our Experience, Your Competitive Edge
7,140 SF New Build, Wilmington, Ohio
Cincinnati Commercial Contracting recently completed a second building project for Buckeye RV. The vision for this project was to build a new sales office for an existing RV service center facility. Located in Wilmington, Ohio the 7,140 SF Buckeye RV Sales office consists of a wood framed structure with concrete slab flooring throughout. The new facility includes conference room, break room, individual offices and a parts / service area. CCC has decades of expertise in commercial construction, we have honed our skills to deliver unparalleled quality and efficiency. Our seasoned team combines industry knowledge with innovative solutions to ensure your project surpasses expectations. Collaborate with us today, and let our experience propel you ahead in the competitive landscape.
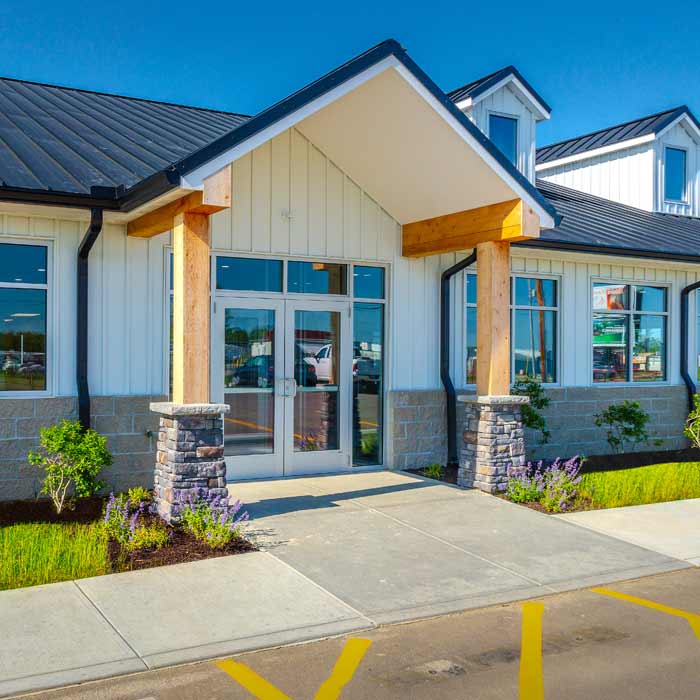
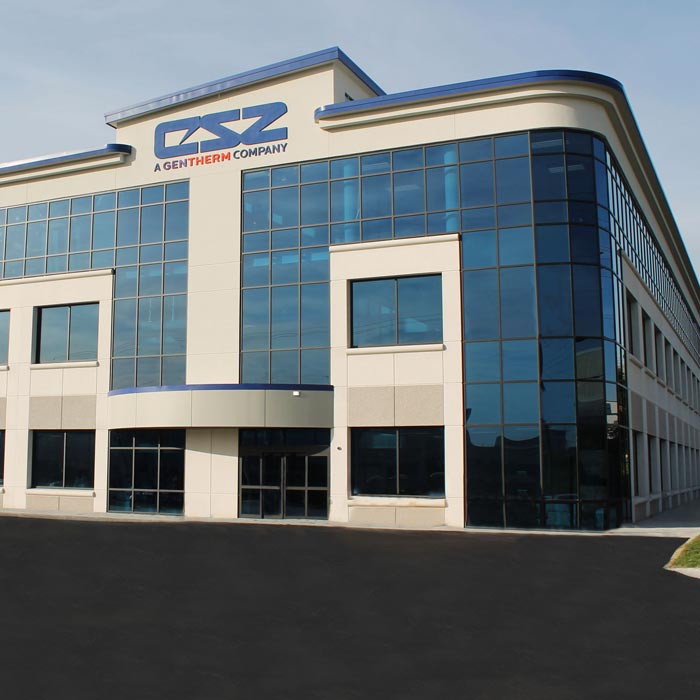
Cincinnati Sub-Zero
Create a Cohesive Work Environment
80,000 SF New build, Cincinnati, Ohio
Out of space and situated on already congested site, CSZ was exploring options to maximize productivity. The challenge here was to build additional space, without hindering business operation to the existing facility in a limited amount of time. The result is an 80,000 SF three-story building with an open office and foyer area. No detail was spared or left behind. The office space includes meeting rooms, collaborative team and chill zone areas. The manufacturing department is located on the bottom floor. The entire project was complete in a 9 month timeframe.
Cohen Brothers
The Road to Success is Always Under Construction
21,900 SF Remodel, Middletown, Ohio
As one of the country’s leading e-waste recyclers, Cohen’s growth has necessitated the need to upgrade and expand many of their existing facilities. One of which happens to be in Middletown, Ohio. This project in particular consists of a 21,900 SF office remodel to include new windows, HVAC, floor and plan design. A new Butler Manufacturing MR-24 metal over metal Re-Roof system was installed with 6” Insulation to lower maintenance and utility costs, while adding a significant length of comfort and lifespan to an aging facility.
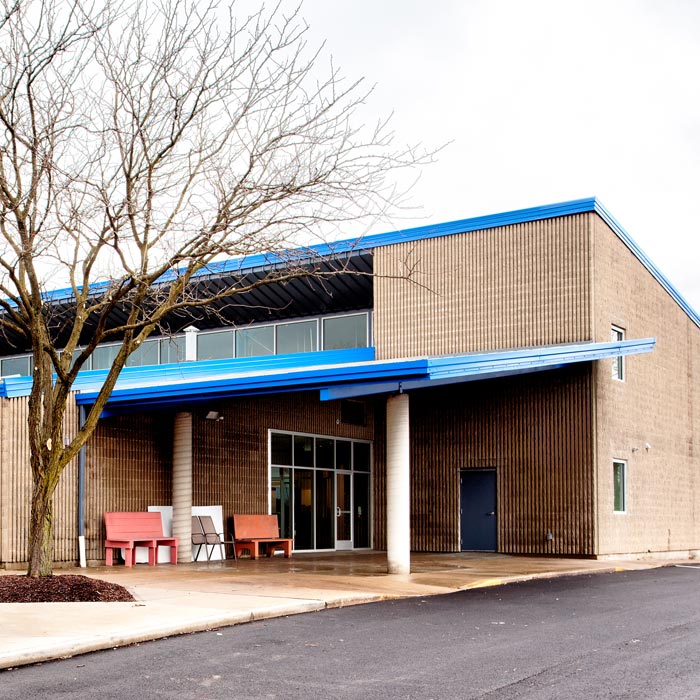
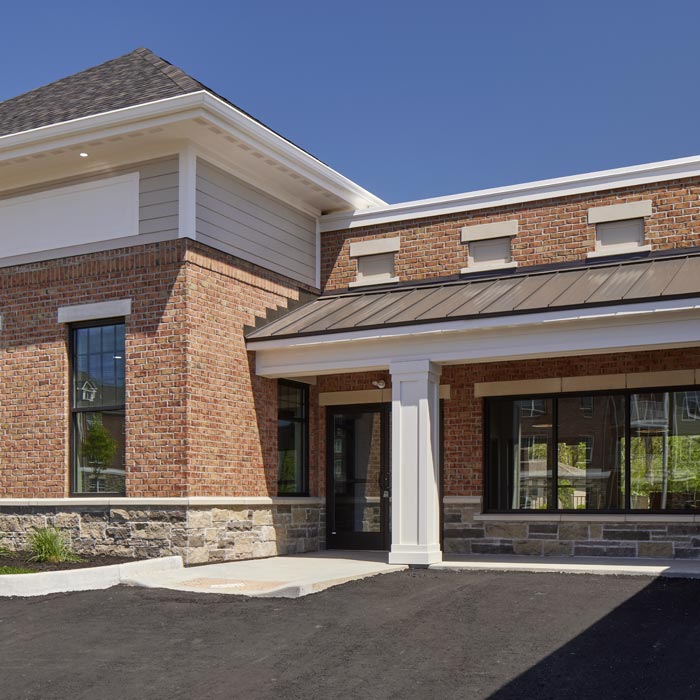
CMC Leasing Office
Urban Environment
10,523 SF Retail Building, Lebanon, Ohio
This $20 million mixed-use investment project is nearing completion. 511 N. Broadway has nearly all of its townhomes and apartments leased, with two new restaurants that are expected to be open this fall. While CCC didn’t handle the residential building portion of this project, we are working to complete the retail and restaurant space. This project includes construction of a 10,523 SF retail building. That’s where the property leasing office is housed. The leasing office build out contains a fitness center, clubhouse, office space with restrooms. It’s situated next to Catch-a-Fire Pizza that CCC worked to buildout.
Allied Technical Services
Check out the New Diggs
2,967 SF Renovation, Sharonville, Ohio
Determining how to make improvements in order to optimize space for their employees, Allied Pump was actively exploring options to maximize employee comfort, workflow and efficiency. The solution was simple. They decided to proceed with a small renovation project to create a more cohesive, productive and inviting work environment for their staff. CCC performed a 2,967 SF design-build renovation project to include a conference room, cubicles and updated break room area with an overhead garage door. Some exterior improvements were made as well. These include a new egress stairway and concrete sidewalk to lead to the front of the building.
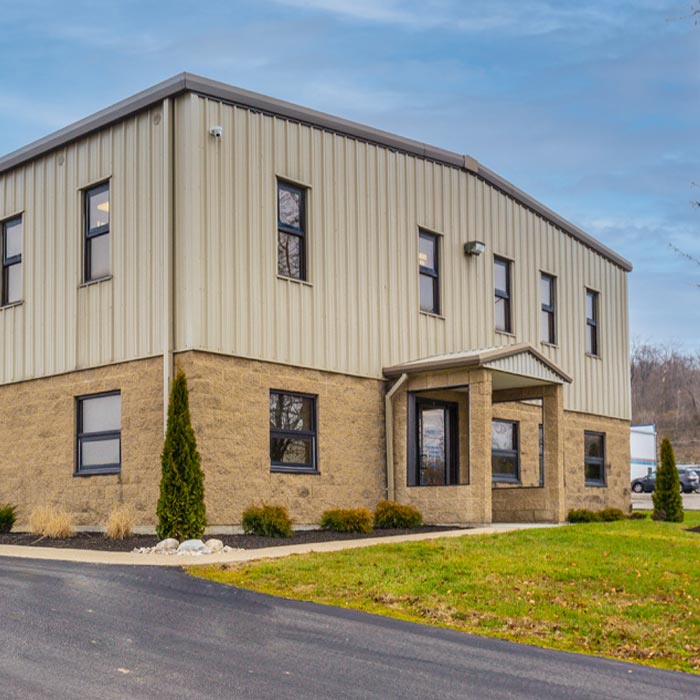
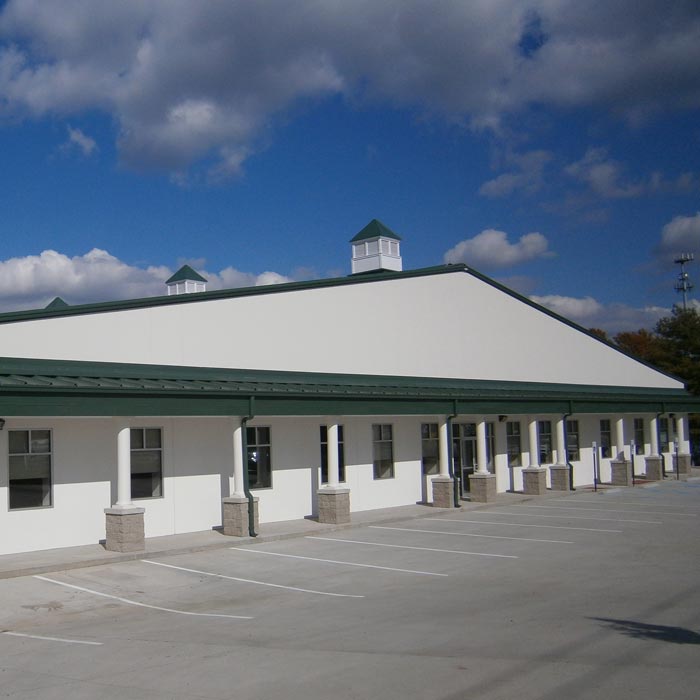
Inland Marines Services
You’re in the Driver’s Seat
15,000 SF New Build, Hebron, Kentucky
No one knows your business or operation needs better than you. So it’s imperative that you stay in the driver’s seat. The CCC team will meet you where you are and build from there. CCC worked with the Owner of Inland Marine to provide options that would meet schedule and budget goals while constructing a new office facility. The result, 15,000 SF office facility located in Hebron, Kentucky. This building design meets the Owners request for low maintenance and energy efficient operations process. A geothermal HVAC system has been installed along with foam insulation in the walls and a thermaliner roof. This facility includes a lobby/reception area, along with offices, break room and a designated gym. Exterior improvements were made to include a new 20,500 SF parking lot.
Jake Sweeney Automotive
Space Matters
25,242 SF Remodel, Cincinnati, Ohio
The Sweeney family has a long history and a lot of property in the Tri-County, Ohio area. They were actively seeking a location for a corporate office. They ended up purchasing the former Atrium Hotel. One wing of the hotel was demolished. The remaining 25,242 SF was converted into a corporate office facility with conference rooms, a break and showroom area with restrooms and other amenities. A theater that was situated in the old hotel was restored and transitioned to an auditorium with a stage. This, is one of many projects that CCC has completed for the Sweeney family.
