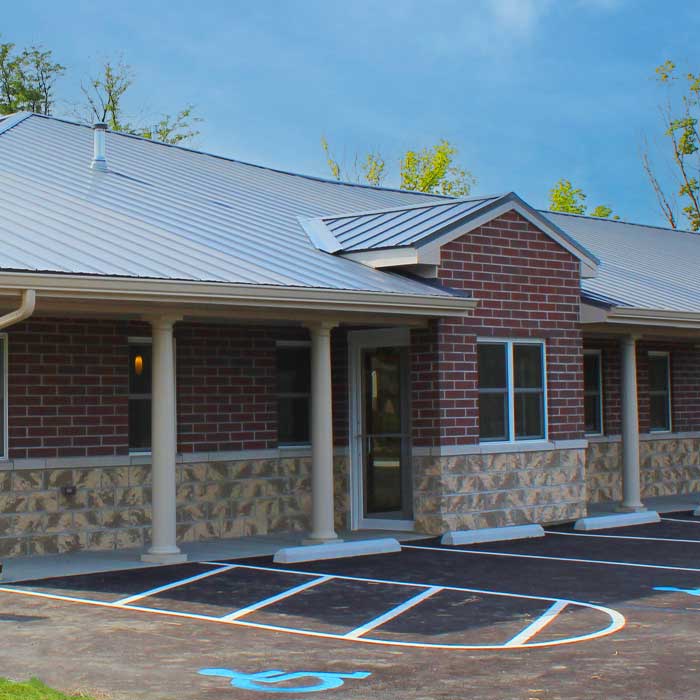Your Vision, Our Experience
You have a vision for your facility and understand how best to serve your patients or customers. At CCC, our job is to listen, learn, plan, and bring your vision to life. Whether you are renovating an existing practice or building a new healthcare facility, you will receive the experience that is necessary to mitigate any disruption to your business so you can stay focused on caring for patients. Technology and state-of-the-art equipment are critical to offering the best medical environment, and they change rapidly. When you work with CCC, you can rest assured that your new facility will be ready to adapt and respond to advances in technology that help your business thrive.
For more information download the CCC Medical Projects brochure here.
Take a Look at Some of Our Healthcare & Medical Projects
AOMS
The Difference is in the Detail
5,459 SF New Build, West Chester, Ohio
The Owners of Affiliates in Oral & Maxillofacial Surgery (AOMS) recently decided to relocate an existing practice in West Chester, Ohio. They made a decision to move to Liberty Township to build a new state-of-the-art facility. CCC completed construction on the new 5,459 SF oral surgery center facility in 2023. This conventional style building consists of load-bearing wood stud walls with pre-manufactured roof trusses. The new, upscale facility sits on 1.6 acres of land next to The Christ Hospital and Costco. It is designed with safety and efficiency in mind. It includes exam, surgery, and breakroom areas. Along with individual and joint offices, a laboratory, large reception room and guest waiting area. Contact CCC today to learn more about our medical office building experience.
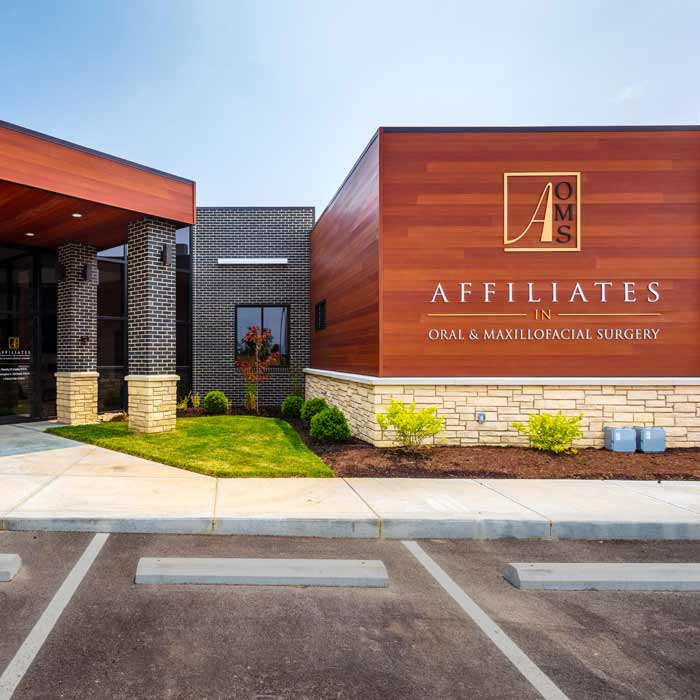
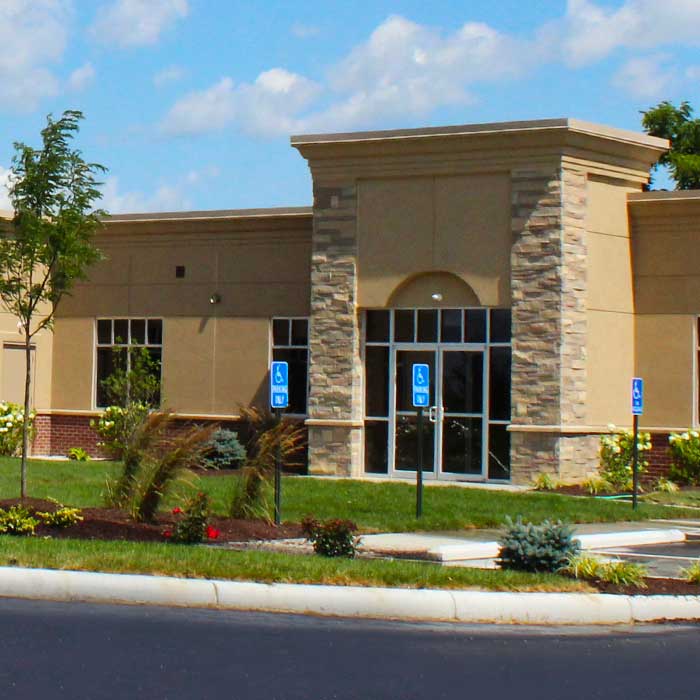
ABC Pediatric Therapy
Find The Right Option for Your Business
20,000 SF New build, West Chester, Ohio
The Owner of ABC Pediatric Therapy started her business because she wanted to make a difference. After operating for many years, she was tired of paying more in rent than what she would towards a mortgage. Unsure where to start, she began to research. She decided to go with CCC because we listened to her wants, needs and budget. CCC worked with the Owner to find ways to provide a top quality facility at a price she could afford. The end result, a 20,000 SF state-or-the-art medical office building with a 6,200 SF raised roof, open gym. Although the original project was complete years ago, we are currently working with the Owner to build out some existing SF of unfinished facility space.
United Coalition for Animals
With You Every Step of the Way
12,308 SF Remodel, Cincinnati, Ohio
Founded in 2001, with a mission to stop the endless cycle of unwanted births of cats and dogs resulting in euthanasia, the United Coalition for Animals was in bad need of a facility so that they could offer low cost veterinary services. CCC worked with UCAN in 2006 to remodel a 12,308 SF building. Both interior and exterior renovations were made to make the space suitable for an animal spay and neuter clinic. CCC has continued to work with this customer throughout the years. In 2020, CCC returned to undertake a small renovation project. An existing room in the building has been transformed into a new state-of-the-art dental care facility in order to expand veterinary care services.
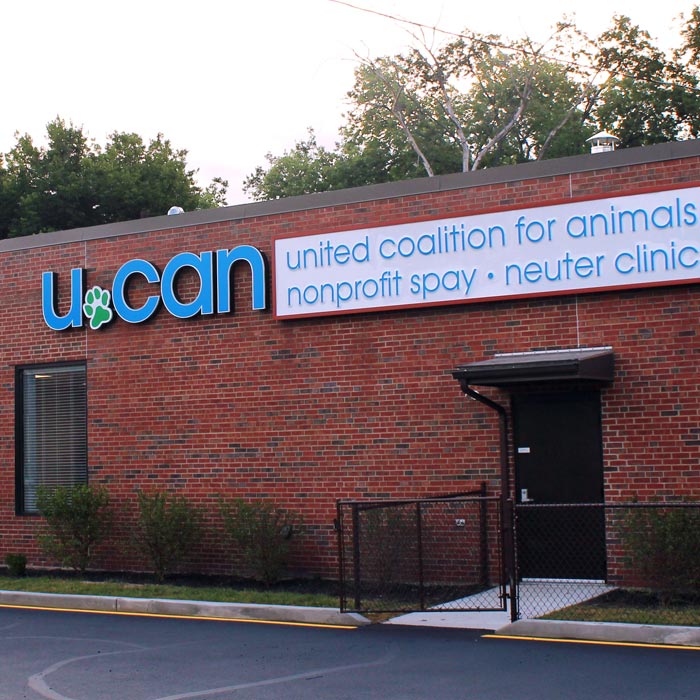
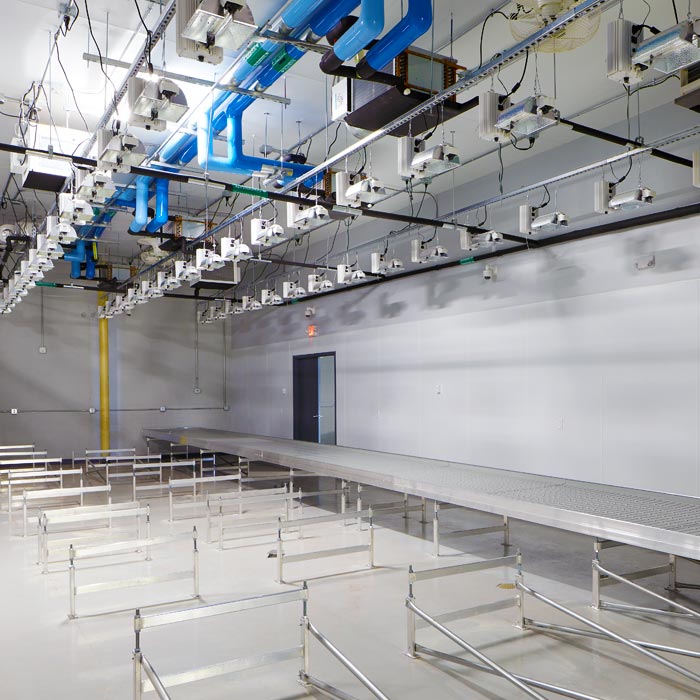
Hemma
Sowing the Seeds of Success
8,952 SF Renovation, Monroe, Ohio
A first of its kind in Southern Ohio, this indoor grow facility was completely renovated to become operational in 2018. For a facility this unique, several things were extremely important. The most obvious is quality fencing, lighting and security. The 8,952 SF interior space includes a water reclamation system, clean room area with a specialized SUMA HVAC, along with racking and rack lights. CCC can renovate, build or customize any facility to exacting standards. Even when your use is outside the norm.
Butler Medical
Building Outcomes to Suit Your Patient Needs
27,000 SF New build, Hamilton, Ohio
CCC worked with Premier Healthcare Partners to design-build this 27,000 SF two-story medical office facility. Constructed with a wood frame, brick, stucco veneer exterior and a single ply EPDM roof, this facility was built with comfort, care and quality in mind. Now home to a comprehensive network of experienced physicians this facility offers state-of-the-art technology for a wide range of specialties. From general surgery, obstetrics & gynecology to orthopedic medicine and gastroenterology, the physicians and staff of the Butler Medical team strive to deliver high quality, patient-focused care.
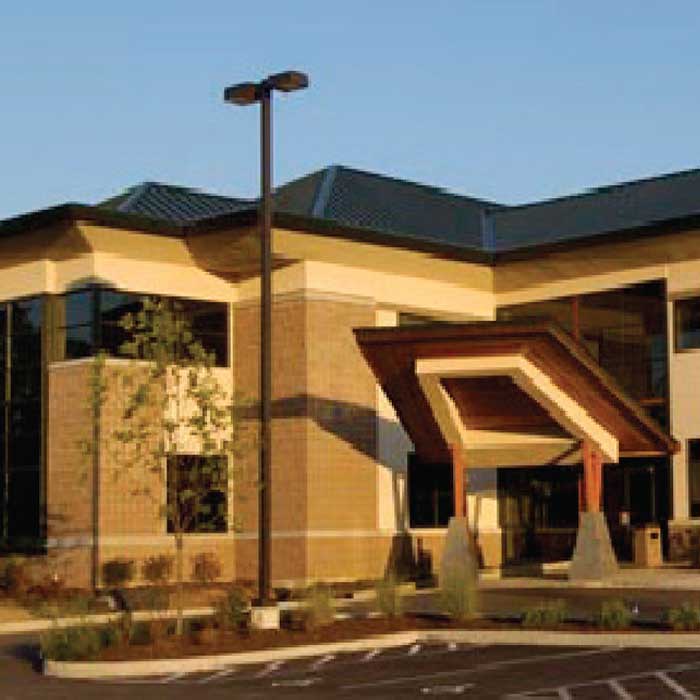
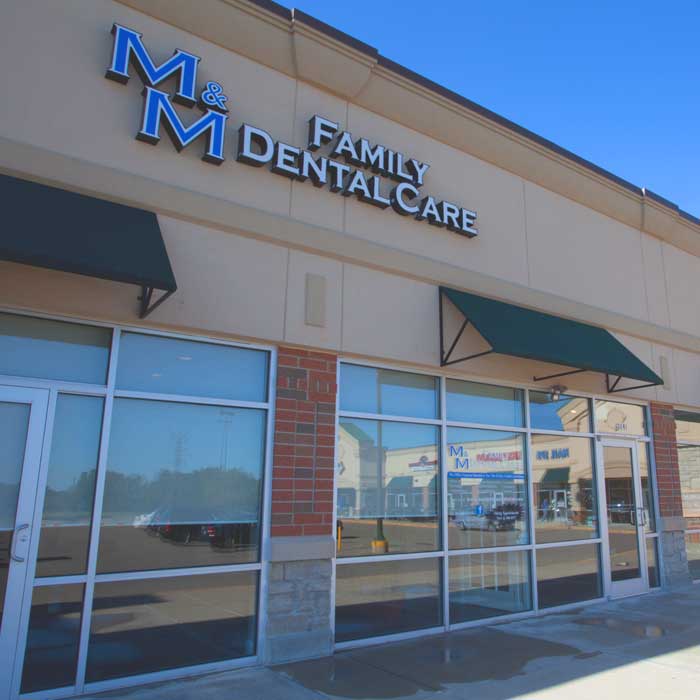
M&M Dental
Creating Space That Works for You
2,800 SF Renovation, Monroe, Ohio
A comfortable facility can make all the difference when you are trying to provide the best that dentistry has to offer. From the office environment and facility to the latest techniques, materials and equipment, no detail can be spared. CCC worked with the Owners of Martinez & Martinez Dental to combine two spaces in an existing retail center. This project included demolition of a demising wall in order to create one new 2,800 SF Dental Clinic with office space. CCC worked closely with M&M to ensure that all furnishings, dental equipment and fixtures were installed appropriately. This space includes private office, consultation rooms, break area, storage closets and restroom.
PAWS Animal Adoption Center
For Our Four-legged Friends
8,418 SF New build, Monroe, Ohio
Formed by a small group of concerned animal lovers, PAWS Animal Adoption Center was established to provide a safe haven to animals in need. To date this organization has saved the lives of over 13,000 adoptable pets. These pets need a great place to stay that can provide veterinary services while in transition. That is where CCC comes in. We constructed an 8,418 SF animal shelter and office facility for PAWS to include a state-of-the-art kennel system. This facility features block walls, specialty doors and a custom mix epoxy floor. The exterior is comprised of brick and two-tone split face colored block.
