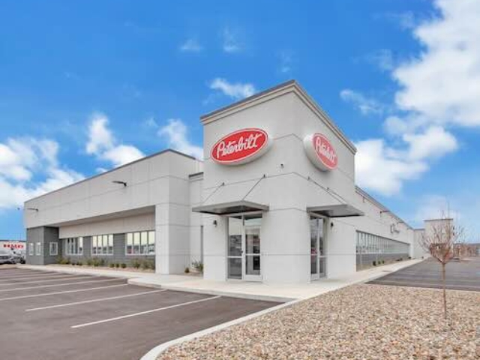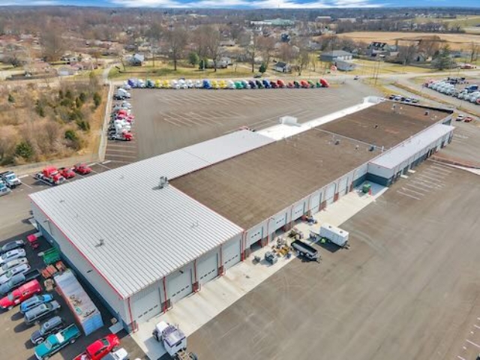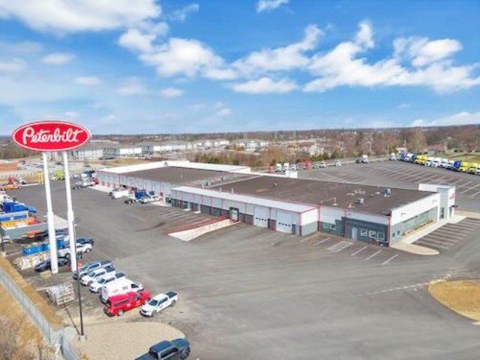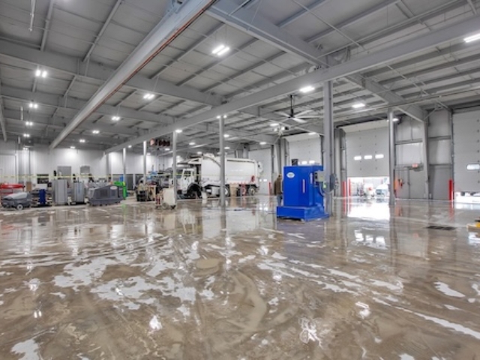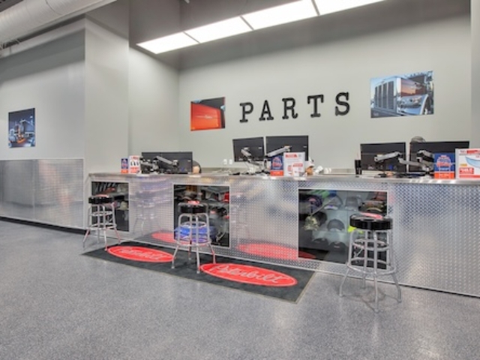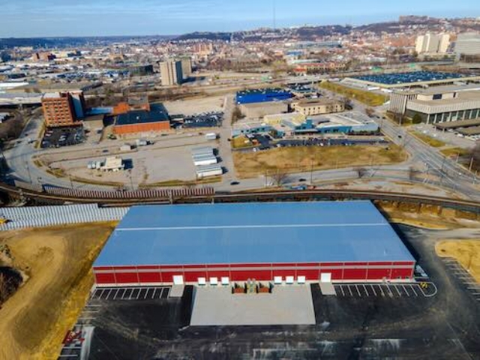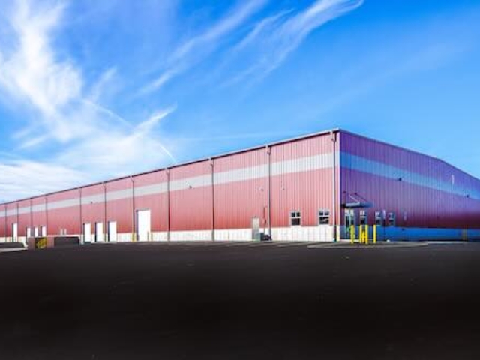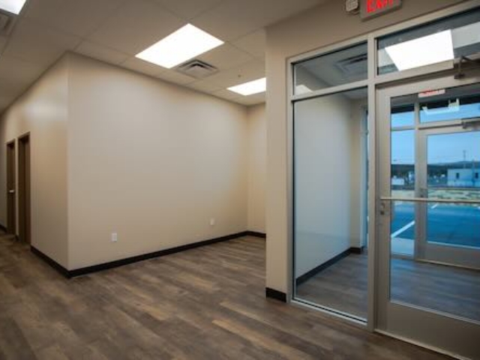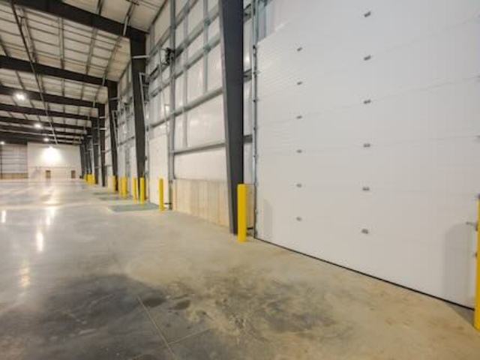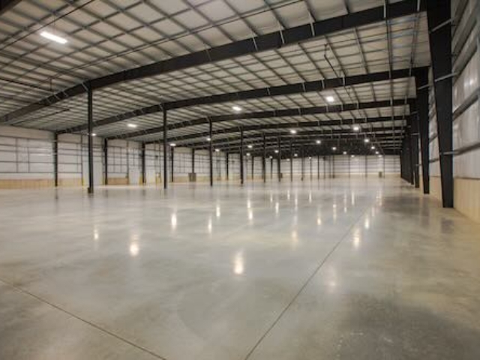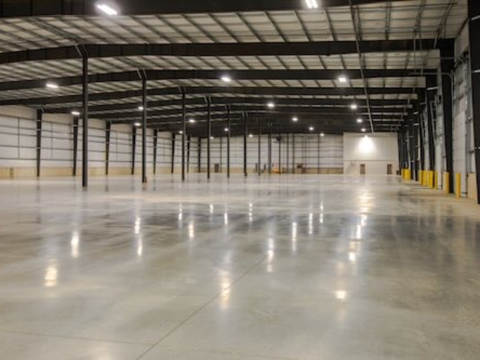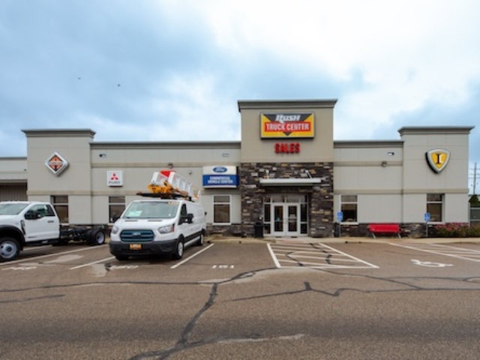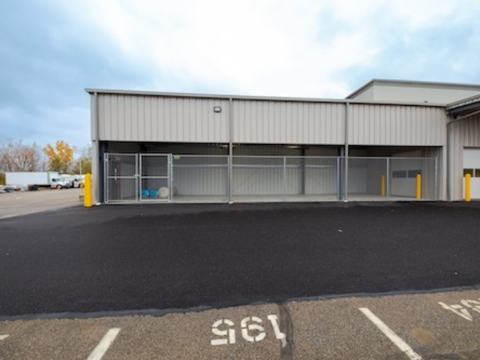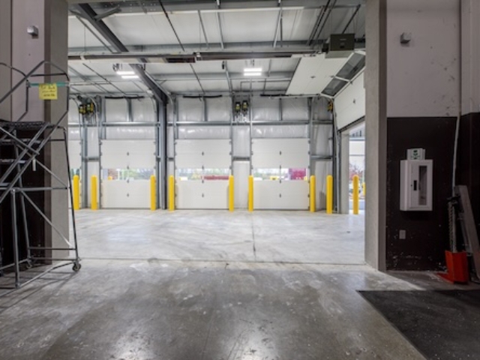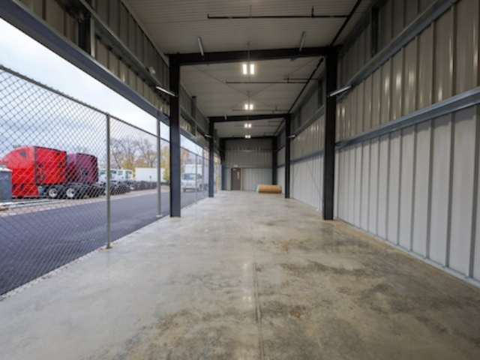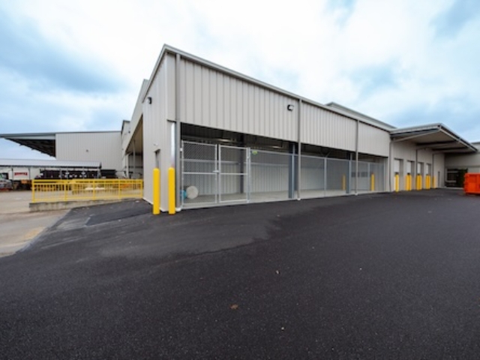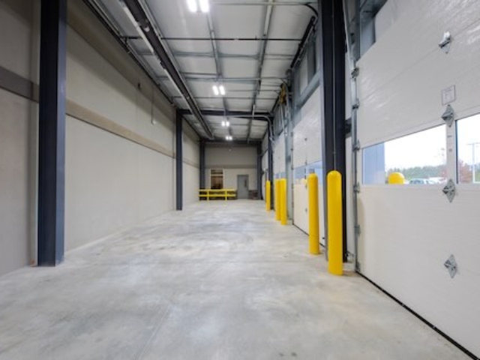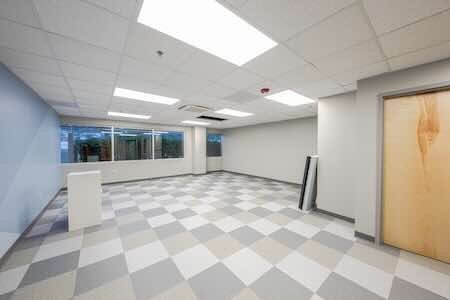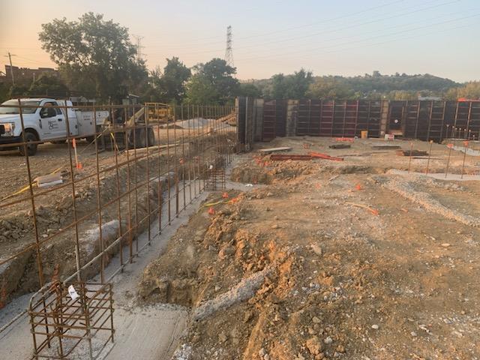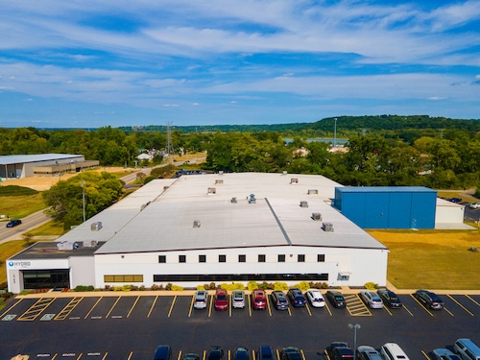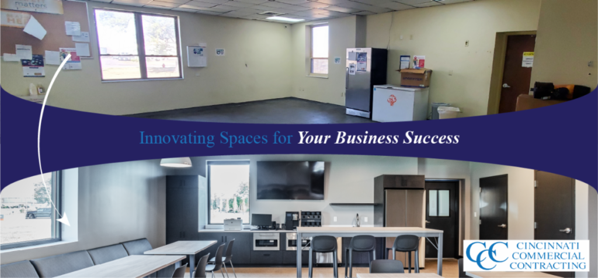Peterbilt Dealership #4
CCC completed construction on the renovation and expansion of a TLG Peterbilt dealership in Louisville, Kentucky. The 14,000 SF service building is an addition to the existing 10,000 SF service facility. Our team also built a 2,844 SF Parts Warehouse addition, and a 6,800 SF office addition. This project includes a complete renovation to the existing facility and a new expanded parking lot. With additions and improvements, the final facility is approximately 52,000 SF.
Construction was overseen by Cincinnati Commercial Contracting, and we now have completed multiple dealership projects for TLG including facilities in Evansville, Indiana, and Cincinnati and Dayton, Ohio.
Partnerships That Work
“We have now completed four major projects for The Larson Group within the last five years,” said Justin Platt, Principal of CCC. This goes to show TLG’s outstanding commitment to their customers and employees. The Louisville facility has undergone a total transformation. The final product reflects the hard work, dedication, and collaboration of everyone involved; something the entire team can take pride in. CCC is truly grateful to be a part of this venture.”
Butler® PEMB Construction
The service and parts additions are Butler pre-engineered metal buildings. The office addition is a conventionally framed structure with exterior CMU wainscot and EIFS finishes. All of the existing wall panels have been replaced and sides of the building include a masonry block wainscot. We installed a new exterior un-decking crane and extended the existing interior crane into the new service bays.
The interior building includes finished office spaces, parts warehousing, sales, service, and customer amenities. The parts warehouse has 12,300 SF of open space for racking. The service department has (13) bay positions that include a wash bay and CNG bay. The new facility features modern office space for customers and employees with finishes to include flake epoxy flooring in the common areas, stainless steel countertops and diamond plate wall cladding.
Building For The Automotive Industry
CCC’s construction experience in the automotive industry included truck dealerships, such as Peterbilt and Kenworth, as well as car dealerships, like Jake Sweeney Mazda and Jeep. We have built facilities for Buckeye RV, Couch’s RV Nation and Kelsey Collision Center. Learn more about the CCC approach to automotive construction here. See more photos of our automotive projects here.

